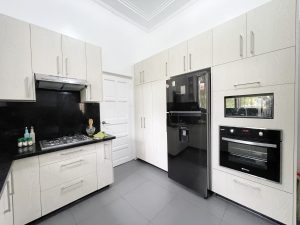A 90s traditional kitchen remodeled after more than 20 years of heavy use was a winning move for one former Davao politician.
It was a home built in 1994 for a family of five set within a property that allows a sizable garden to embrace it. All sides have a view of the verdant yard with fruit trees, the kitchen included. It overlooks a patch of bamboo trees with leaves that rustle even to the gentlest of winds. “Nakakalamig ng ulo,” said the lady of the house.
“Our predominantly green-colored kitchen was modern in the 90’s built by traditional carpentry and accessorized with the new materials in the market during the era,” she said, “It was sturdy enough to serve the household and the need to accommodate beyond family use. Being in politics, the need to welcome and serve is part of the commitment, but that’s in the past. I’m widowed and almost an empty nester. There’s only three of us in the residence today.”
 The home quarantine during the onset of the pandemic offered the time to reassess the home interior needs. The 20 plus years old kitchen was due for a renovation. It was an opportune time to address the necessity and the family members voted to give it a go.
The home quarantine during the onset of the pandemic offered the time to reassess the home interior needs. The 20 plus years old kitchen was due for a renovation. It was an opportune time to address the necessity and the family members voted to give it a go.
Knowing of modular kitchens of Merlgen Euro Designs, the owner went to the showroom and tasked the company to rebuild the kitchen, preferring to retain the look and color. However, an option for a contemporary design for a new kitchen was also presented. She and her brood gave their nod to the fresh look.
“It was a swift makeover considering it was the pandemic. They practiced a very strict safety protocol before and during installation of the modular kitchen,” she shared.
From all green to modern black and white.
The high ceiling room is now painted in white, the floor tiled in grey, and the kitchen dressed in light-colored cabinetry with wood grain pattern for a touch of nature. The dark countertop and backsplash is in black contrasting the light-colored kitchen while complementing the appliances of the same hue.
To maximize the space, the kitchen set-up utilizes all four walls of the area.
A U-shaped work space and storage utilize three walls. The formal dining room has easy access to the cabinets and countertop where daily dinnerware and appliances are stored. The sink area at the central part has ample space beside it for food preparation. Above it are large windows that frame the green yard. While it offers a relaxing view, it also allows natural light and fresh air into the kitchen. The cooking area is located beside the access door.
The modular cabinets on the fourth wall provide the space for the most-used kitchen appliances, a pantry plus storage for less utilized dinnerware.
“It’s a well-planned kitchen. Everything I need is easily accessible,” confessed the owner.
What the owner loves about the entire set-up is the convenience.
First, the plan allows for an extensive storage space. Organization is easier. She has designated spaces for dining essentials for home and guests, and unused ones still in boxes. She knows where to get what she needs with ease. Cooking implements, from hardware to consumables, have its share of space around the cooking range for a most convenient food production.
“Everything is now well-organized. In a single area I can store everything I’ve collected through the years including gifts on my wedding day. I was able to free the spaces in the dining and living rooms of these articles.”

