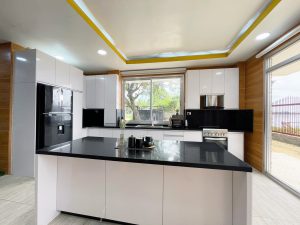
It was how a 30-something couple from South Cotabato envisioned their home to be. The space most used should have one of the best views with natural light filling the indoor space. The kitchen, after all, goes beyond its purpose of food preparation. It has become an area where the family gathers and entertains guests.
The 15-square meter kitchen area is clad in wood finish wall cladding, center of ceiling is recessed with cove lighting, floor is tiled in bleached wood design.
Knowing what they want for their lakeside home, the couple came to Davao and visited the Merlgen Euro Designs showroom with kitchen design pegs on hand and asked, “Do you cater to clients outside of Davao?”
“Distance is never an issue with Merlgen. If the area is accessible, we will accommodate,” said Honeylet Lim, “In Mindanao, We have serviced clients in the nearby cities of Tagum and Digos and going as far as General Santos, Cagayan de Oro and Agusan del Sur. We can service Cotabato City.”
With that, the couple sat down with the in-house designer and presented their idea for their desired kitchen— the color, the appliances, storage for cooking and dining necessities, and a pantry. This made the selection of materials from the Merlgen library of cabinet materials, countertops and accessories a breeze.
“The client wanted a sleek and modern kitchen in black and white, which they singled out from the showroom display,” recounted Honeylet Lim, Merlgen Euro Design’s manager.
The white, glossy finish of the cabinet surfaces will brighten the kitchen space, As contrast, the countertops and backsplash will be in Crystal Black Quartz, a most reliable and wise alternative to natural stone. The deep tone will match the color of the preferred appliances- gas range, range hood, refrigerator.
To tie the look and space together, the client wanted a kitchen island to serve multiple purposes- as a food prep area and additional storage space, as an alternative dining area and even a space to entertain.
Strategically placed, the kitchen island will be the gem because of the picturesque view of the river it offers through the wide paneled floor-to-ceiling picture windows. It provides a seamless connection to the outdoors from the kitchen.
After all final approval of design, 45 days of production and two days of installation, here’s what the client had to say of the completed project, “Dear Merlgen, you turned my vision to reality. Absolutely beautiful! Thank you so much. ’Til the next time.”
