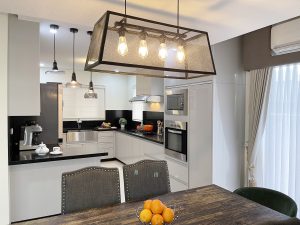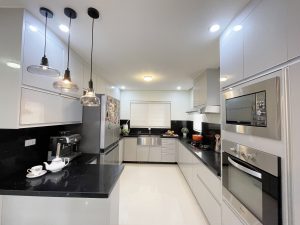MERLGEN is the designated modular cabinet company to fit the new homes of an upscale residential village north of the city. However, the residents have the option to retain standard design or upgrade it.
 For a young growing family, the couple knew what they wanted prior to moving into their new nest.
For a young growing family, the couple knew what they wanted prior to moving into their new nest.
Directed to the Merlgen Euro Designs showroom along Bajada Avenue, the lady of the house visited with specific requirements in mind, stating, “I want a very organized home.” Thus, the need to upgrade and maximize space effectively is all areas of the house.
For the kitchen, she wanted it sleek, specifying the need for maximum storage space and wide counter area. For this to be executed, all appliances and kitchen essentials will be built-in and customized – the microwave oven, refrigerator, oven, cooktop, trash bin, a special sink and a wine chiller, condiments cabinet and a pantry. Top cabinets will extend to the ceiling.
The designer kept the center space clear allowing free-flowing traffic around the kitchen area. Infusing total convenience for the user, all cabinets were fitted with pull-out baskets for easy storage and reach of contents.
The kitchen counter extends to a small bar, which serves as a breakfast area, connecting the main dining room and the kitchen.
 From the wide array of materials offered by Merlgen, the client was quick to choose the AcrylIc Grey for the cabinets and the Crystal Black quartz countertop. She said it will blend well with the home’s interior design look and color. Plus, the materials are easy to maintain.
From the wide array of materials offered by Merlgen, the client was quick to choose the AcrylIc Grey for the cabinets and the Crystal Black quartz countertop. She said it will blend well with the home’s interior design look and color. Plus, the materials are easy to maintain.
But it’s not only the kitchen the client wanted to upgrade. She also wanted all the living room, four bedrooms fitted with new cabinets as well. The choice of material? Acrylic White. The glossy finish exudes modern feel, the bright shade emits a spacious vibe, and overall, the finish is easy to maintain.
For the living room, Merlgen designed a floating console cabinet to give the living space a feel of spaciousness freeing the floor area with any obstruction.
Adhering to the concept of maximizing space with well-designed cabinetry, all the bedrooms were fitted with floor-to-ceiling wardrobe cabinets and dressers. The ground floor bedroom was converted into an office-playroom and provided with customized cabinets and study tables, and a seating area with built-in storage for toys.
The owner picked Acrylic White, a glossy white surface for easy maintenance.
There are clients who are people of few words and convey their gratitude with a simple “thank you” for a job executed well, delivering all that is required for an efficiently designed home.
How happy is the client exactly with Merlgen’s services? Does a call requesting to design new additional modular cabinets for the master’s bedroom and office-playroom say enough?
